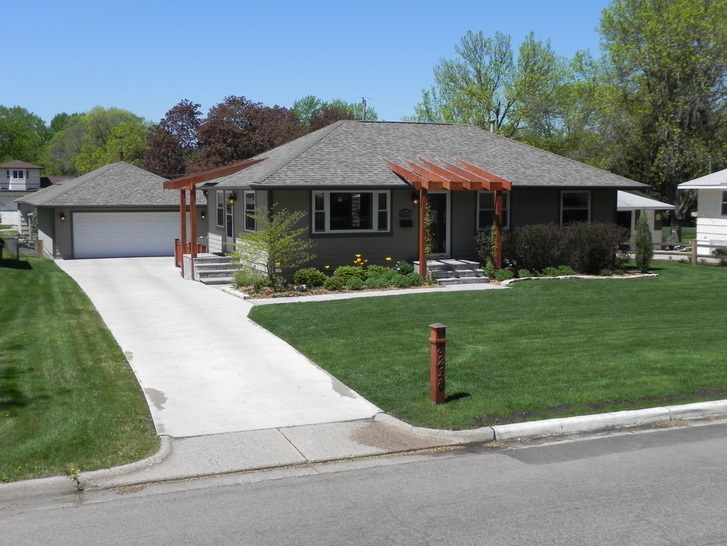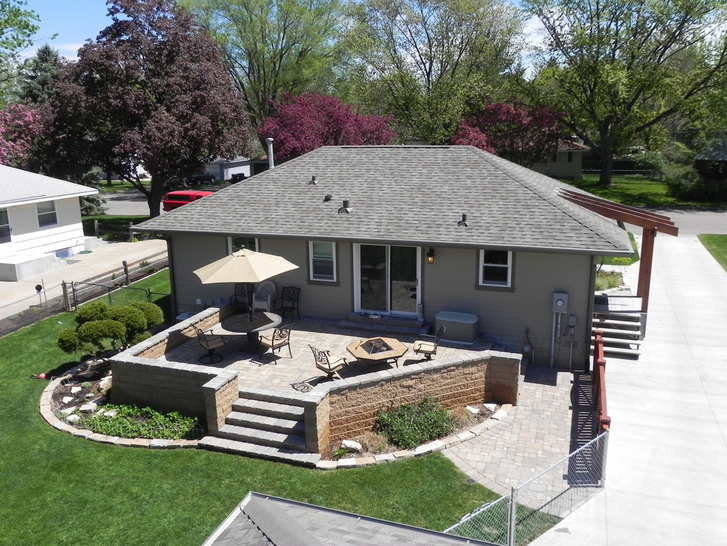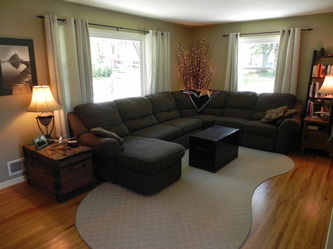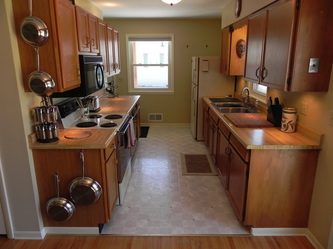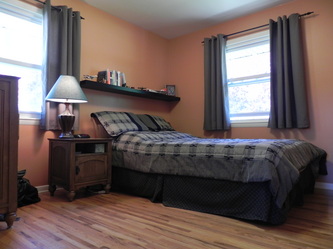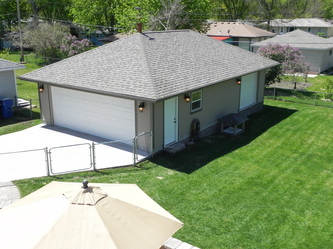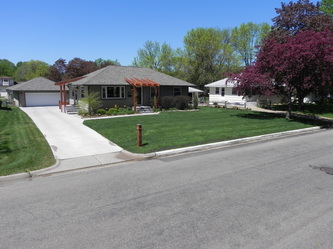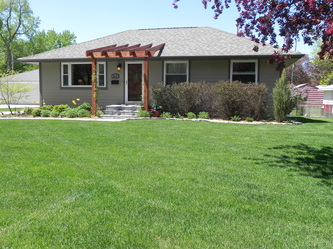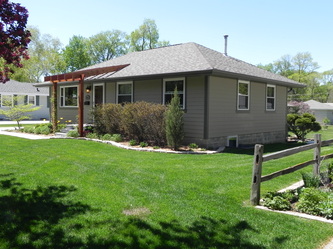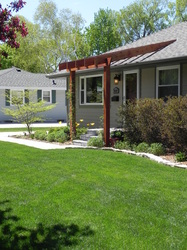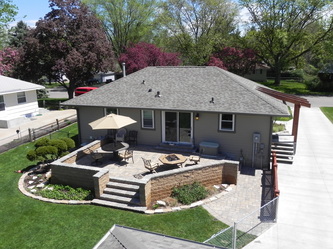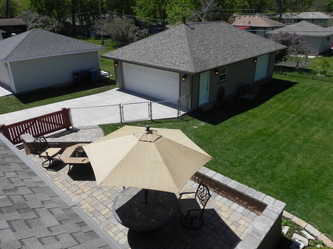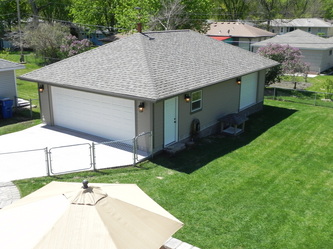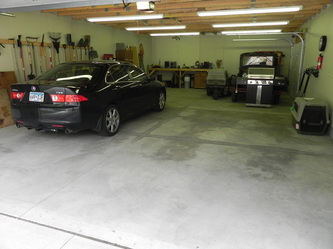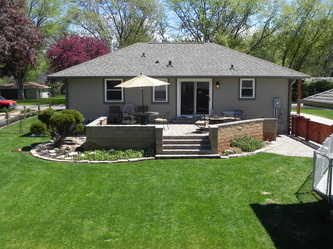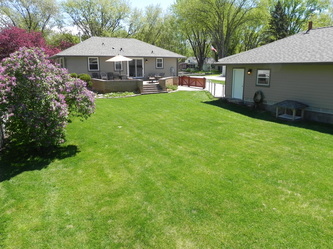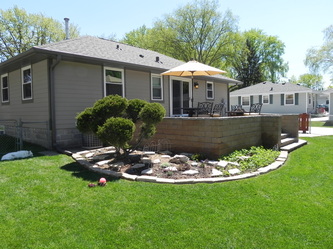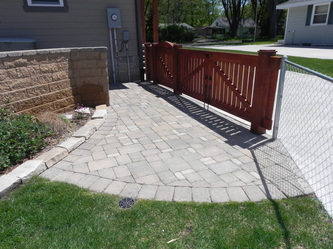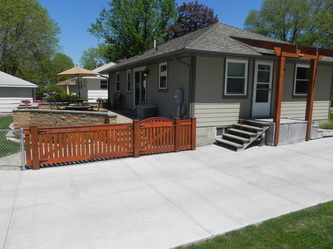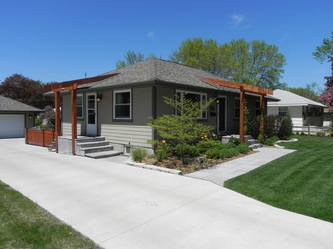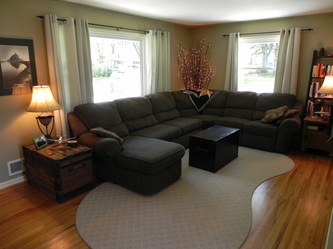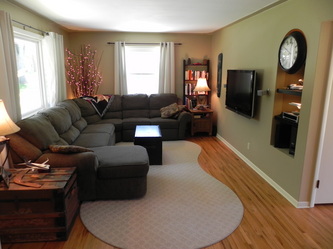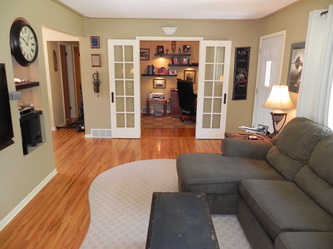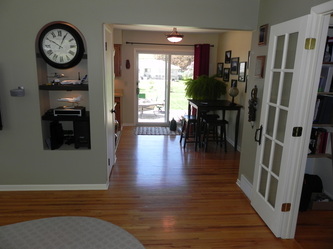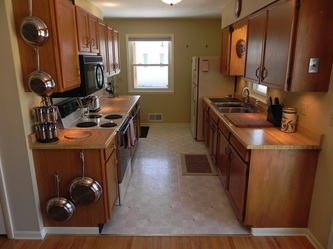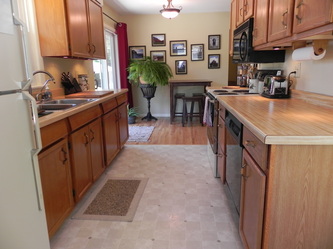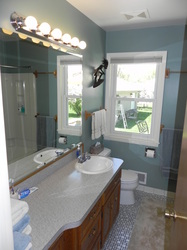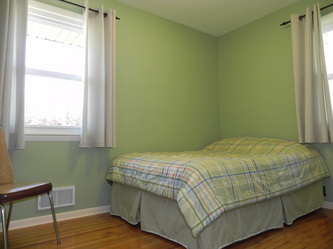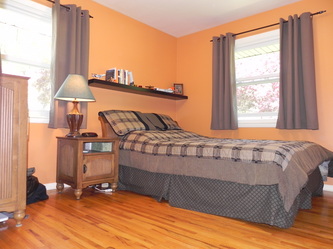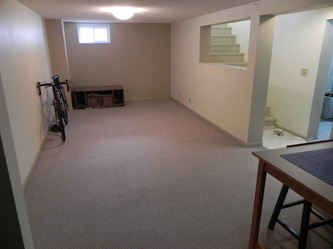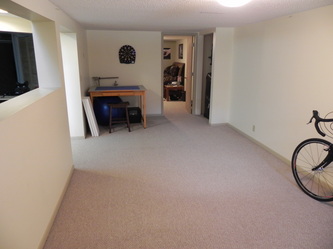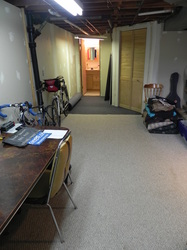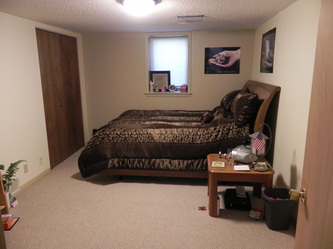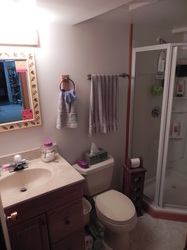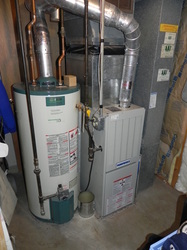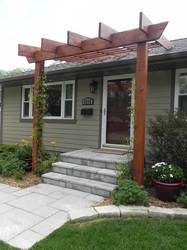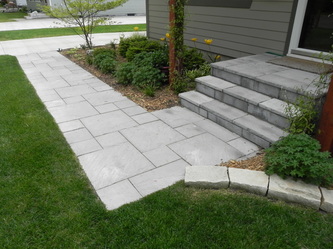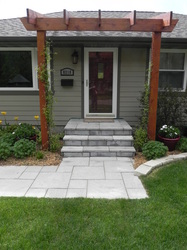This was my house in Minneapolis Minnesota.
It sold in Sept 2011. I put 11 years of labor and love in to creating, restoring, building and enjoying this space. It was hard to let go. I've moved on to the next adventure and the new proud owner has stepped in to give it some more TLC.
Featured on HGTV's Curb Appeal in 2009. Meticulously crafted and overhauled. 4 bedrooms, 2 baths, living room, kitchen/dining, office, basement, 4 car garage/shop, and a 500 sq ft patio. Lots of space to relax, entertain, or get some work done. It has a new roof, new gutters, new windows, new siding, new concrete drive, new landscaping, and new garage. And that's just the exterior improvements.
Fun details like a 500+ sq ft patio, a 4 car garage/shop, cedar pergolas, and a small strawberry patch await your enjoyment.
The following video and pictures provides a tour of my house. Click to play or enlarge. Main details and dimensions are at the bottom of this page.
Main details and dimensions:
Featured on HGTV's Curb Appeal in 2009, this property is extremely well kept.
1950's rambler - 4 bedroom, 2 bath, large patio, 4 car garage
Location:
Beautiful quiet street with large trees in Bloomington MN, 15 minutes to downtown Minneapolis, 5 minutes to shopping, 10 minutes to airport.
Exterior features:
new architectural asphalt shingles, new gutters, new windows, new James Hardy siding, new landscaping, new walkway, new 24' x 40' garage, new 580 sqft raised patio, new concrete drive. Cedar pergolas dress the front and side entrances. Large fenced back yard. Underground electricity, cable and phone (no overhead wires).
Interior features:
- French doors connect office/br 4 to living room.
- Kitchen appliances included (stove, fridge, dishwasher, overhead microwave).
- Built in 46" LCD TV and Bose 321 sound system included.
- Wired to enable computer connection to TV from office.
- Full bath on main floor, 3/4 bath in basement
- Hardwood on main floor, carpet in basement
Garage features:
18ft front entrance + 9 ft side entrance + side access door and window. Also has storage trusses that provide a large storage space above. Fully wired and prepped with cable and telephone.
Foundation size of house is 24' x 40'
Main floor has 960 finished square feet
Basement has 500 finished square feet
The remaining 460 square feet is easily finishable.
Room dimensions:
Living room: 19'0" x 11'6"
BR1: 10'6" x 11'6"
BR2: 10'8" x 8'0"
BR3: 14'0" x 10'2"
Office/BR4: 9'0" x 11'6"
Kitchen/Dining: 13'9" x 8'0" + 7'0"x 11'9"
Den: 23'0" x 10'2"
Laundry: 7'10" x 11'0
Main Bath: 8'0" x 6'9"
Bsmt Bath: 4'5" x 8'11"
Hallway: 13'2" x 3'0"
Garage: 24'0" x 40'0"
Patio: 34'0" x 17'0"
